Edgartown Dormer
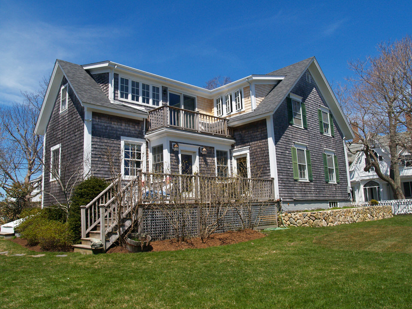
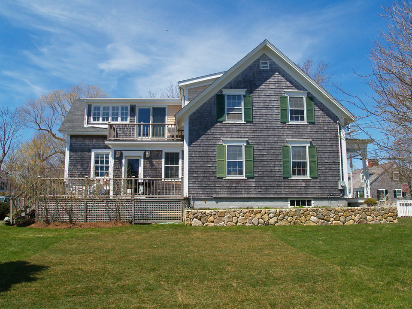
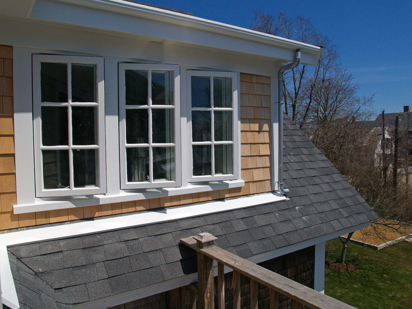
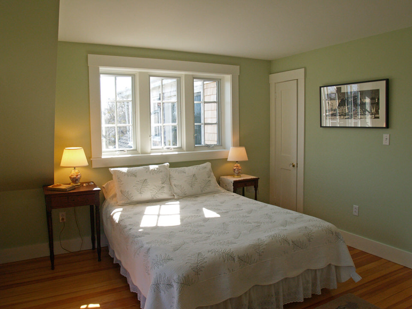
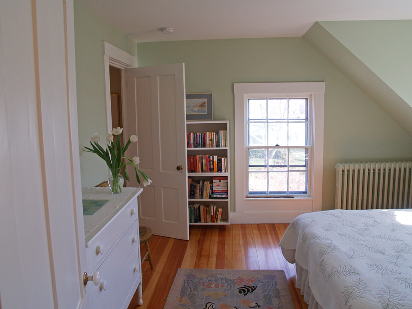
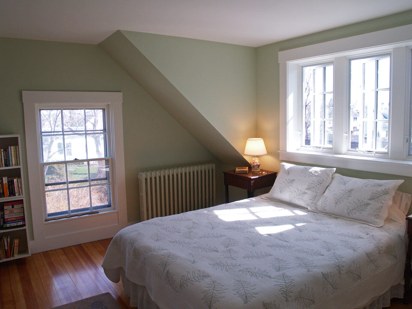
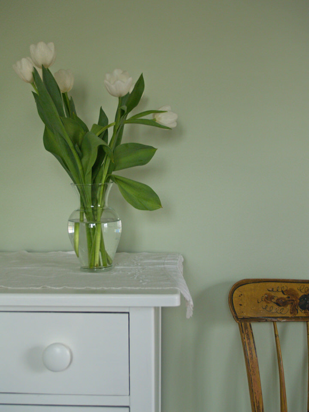
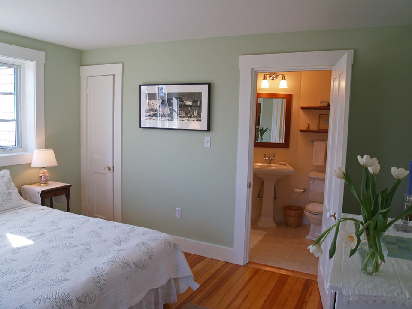
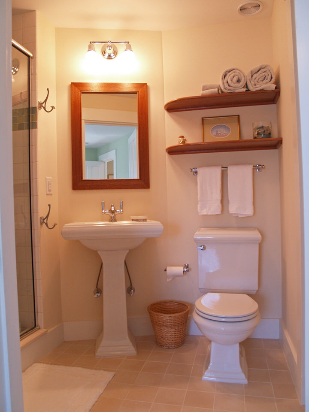
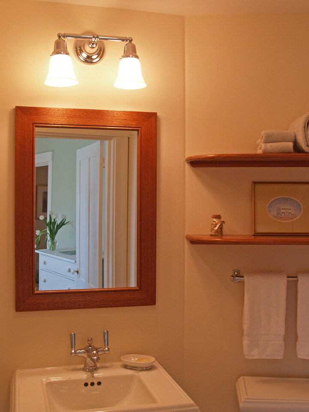
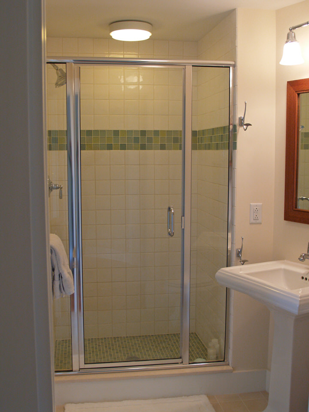
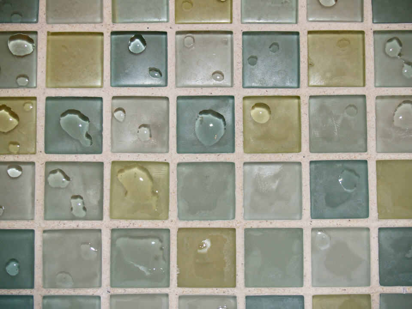
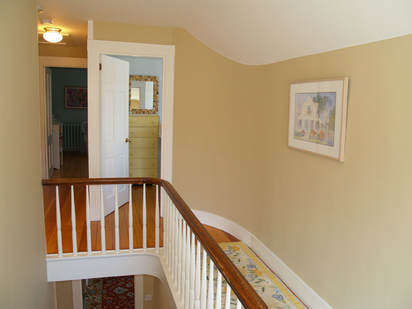
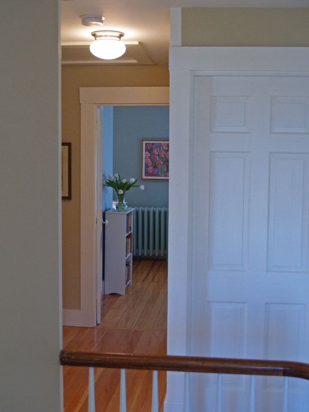
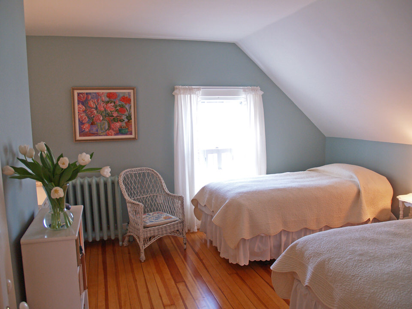
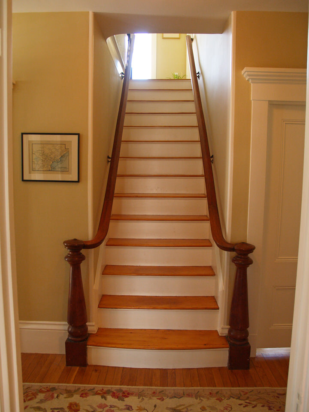
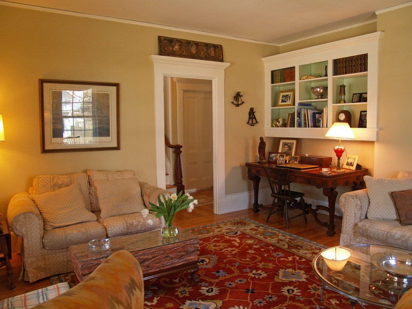
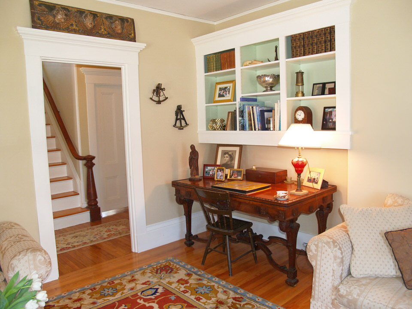
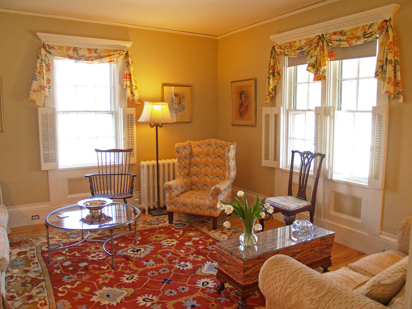
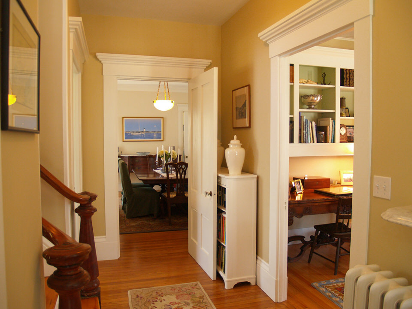
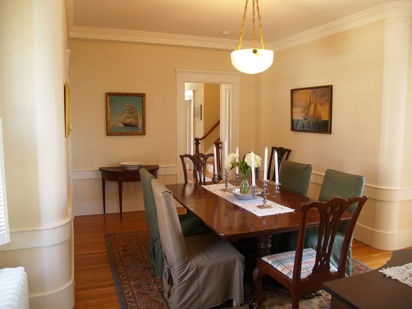
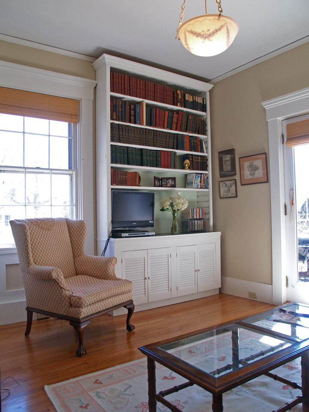
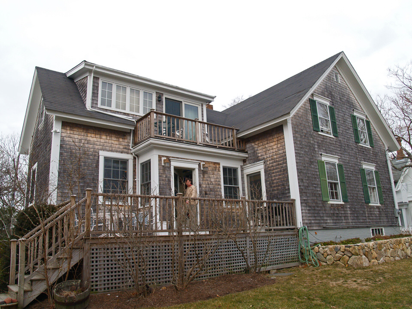
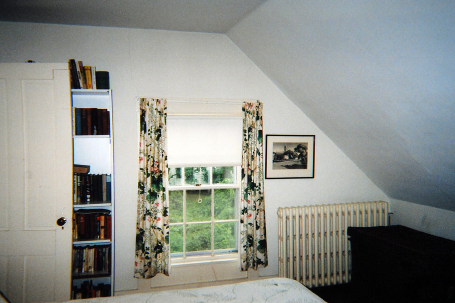
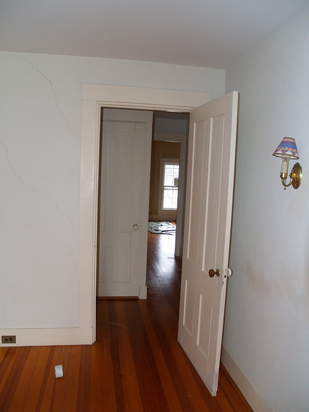
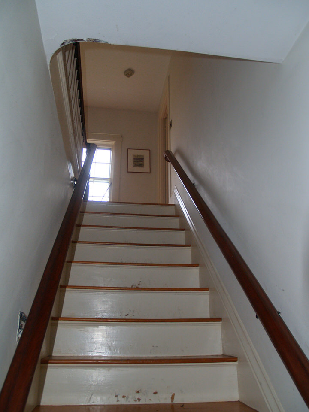
This one and one-half story, in-town, simplified Gothic Revival on Martha’s Vineyard has had a handful of alterations over the years. The latest is the addition of a new shed dormer which KHS designed to join an existing shed dormer, forming an ell.
The result increased headroom, daylight, and ventilation, greatly improving a bedroom, while creating space for a new full bath and additional closets. The new dormer is nested in the primary roof and fitted with casement windows to match the existing dormer, as if they were built concurrently.
While we were at it, we introduced a new, fresh color palette upstairs and off the first floor main entry hall to highlight the Island locale and to play off the porcelain ceramic and beach glass tile that we chose for the new bath.
See sketches of this renovation in the Fine Homebuilding spring/summer 2007 annual Houses issue on newsstands in May 2007. (Click here to see a PDF version of the FH column about designing dormers.) Read about the Edgartown dormer renovation in The Boston Globe, too.

