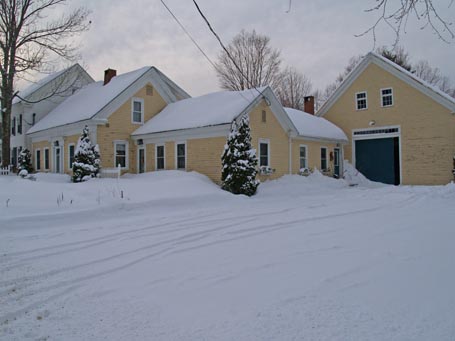Design snapshot: Connected-building vernacular
 This in-town collection of connected buildings in Maine brings to mind the connected farm buildings Thomas Hubka wrote about in Big House, Little House, Back House, Barn. If you’re not familiar with his book, it’s definitely worth reading in order to better appreciate how this typology was adopted by New England farmers and why.
This in-town collection of connected buildings in Maine brings to mind the connected farm buildings Thomas Hubka wrote about in Big House, Little House, Back House, Barn. If you’re not familiar with his book, it’s definitely worth reading in order to better appreciate how this typology was adopted by New England farmers and why.
Here the “big house” is a modest 1 ½ story Greek Revival with a secondary “little house” set back, yet parallel to it. The “back house” forms an ell, connecting the front living spaces with the barn. It’s possible that the front Greek Revival originally stood separate from the barn and that the other wings were added over time, as the owners required more living and working space. Often the “little house” was constructed to contain the kitchen, freeing up a room in the “big house” for another use. The “back house” was generally a transitional work space, containing a shop, wash room, wood shed, or storage space – like a working mud room.
Today, assembling a collection of building elements, as in this vernacular example, can make sense when designing new homes too. Such assemblages allow multiple exposures to natural light which can travel deep within each component. They distribute the building’s volume, so it doesn’t appear overly large or monolithic, and they communicate a hierarchy of space and purpose. Connected buildings can also shape a dynamic outdoor space.
by Katie Hutchison for the House Enthusiast