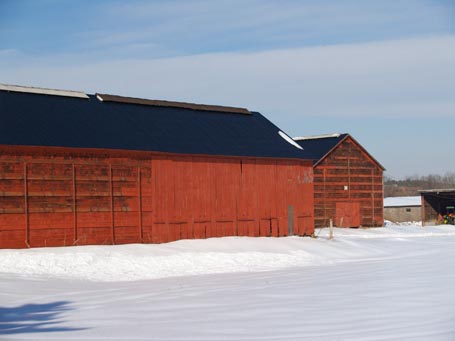Design Snapshot: Tobacco barn revisited
 Here are some more Connecticut tobacco barns. You may remember, from my previous post, that such barns were constructed to store and dry cigar leaf tobacco. This one uniquely combines both horizontal and vertical, hinged, ventilating boards. The black, corrugated metal gable roof and weathered red planking, against the snowy landscape, form a New England hallmark.
Here are some more Connecticut tobacco barns. You may remember, from my previous post, that such barns were constructed to store and dry cigar leaf tobacco. This one uniquely combines both horizontal and vertical, hinged, ventilating boards. The black, corrugated metal gable roof and weathered red planking, against the snowy landscape, form a New England hallmark.
The design of the Community Rowing, Inc. Harry Parker Boathouse in Brighton by Anmahian Winton Architects took its inspiration from these types of barns. The Boathouse’s exterior planking is mechanized to open in order to dry rowing shells within. It’s a beautiful idea. A similar concept could be adapted to part of a residential breezeway or porch in which planking is manually opened for light and ventilation, but closed during inclement weather. Reinterpreting vernacular work buildings for different uses today creatively roots our present in our past. The result can be a uniquely evolved New England typology.
by Katie Hutchison for the House Enthusiast