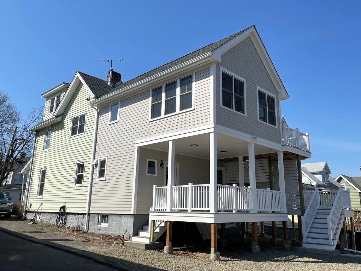
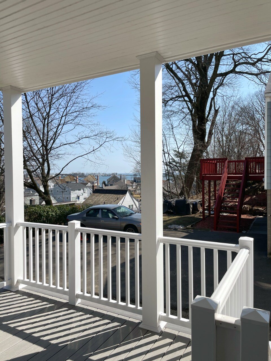
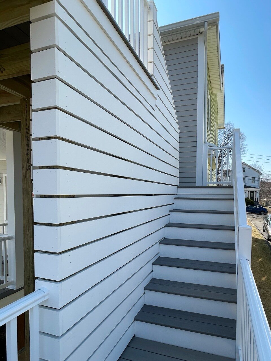
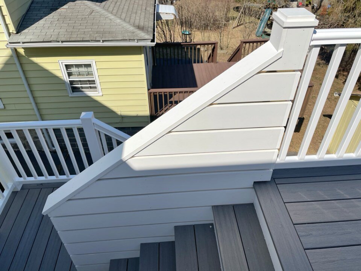
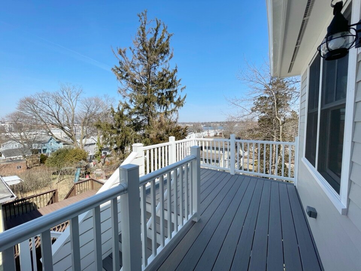
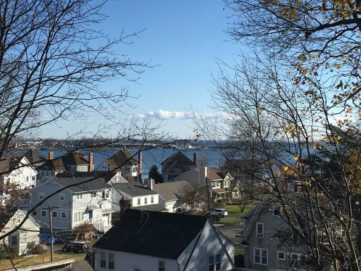
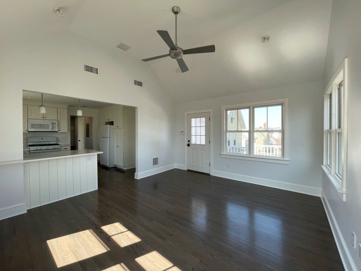
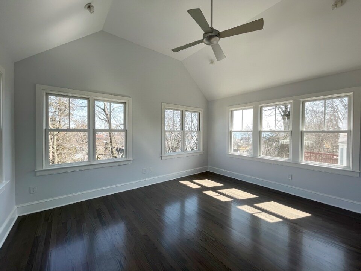
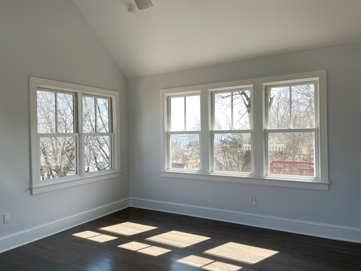
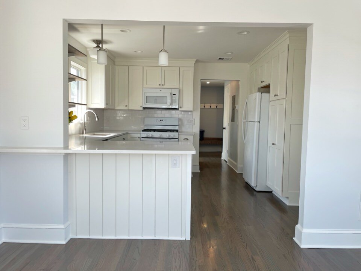
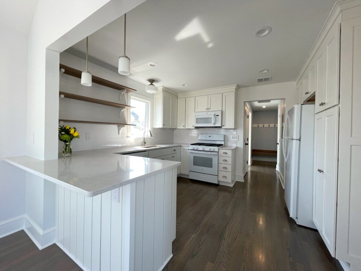
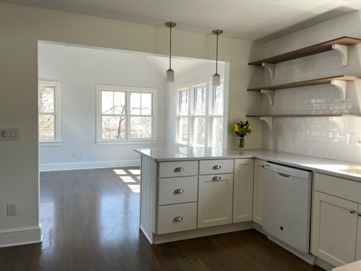
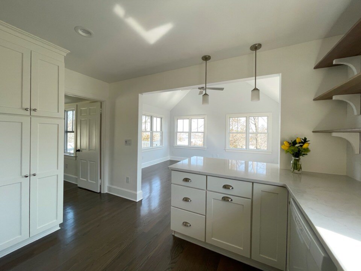
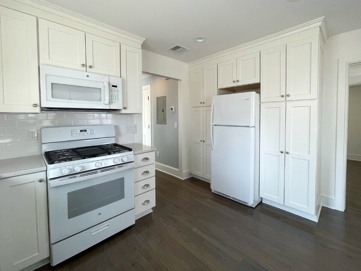
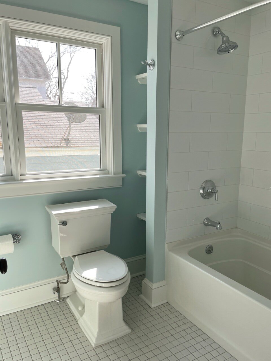
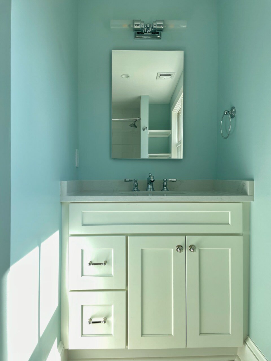
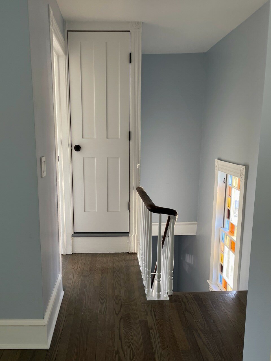
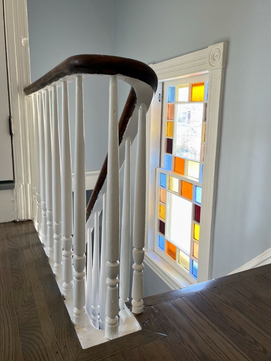
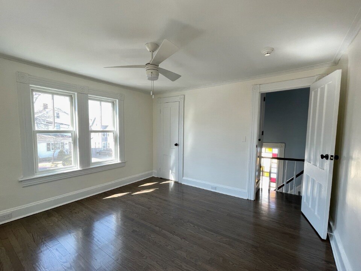
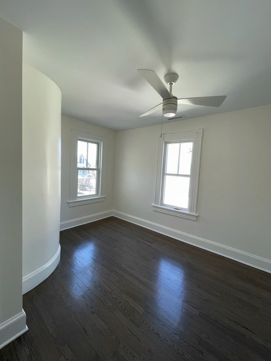
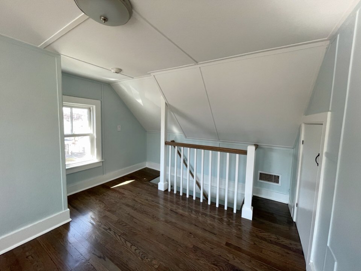
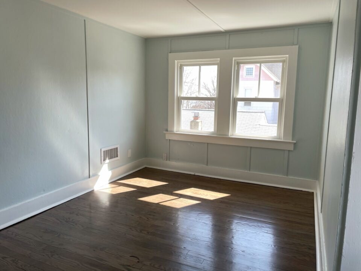
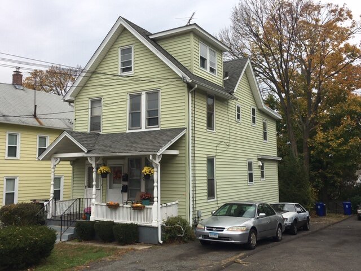
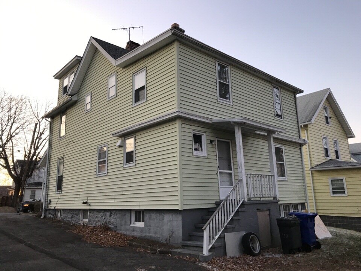
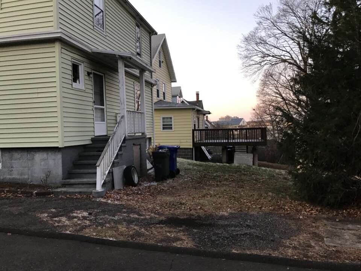
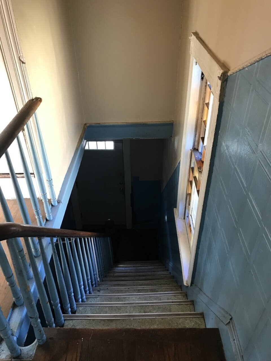
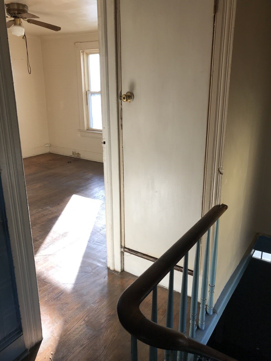
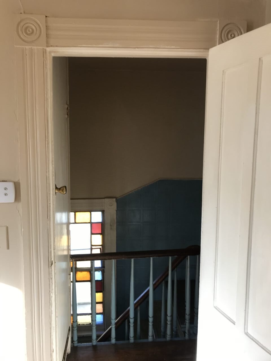
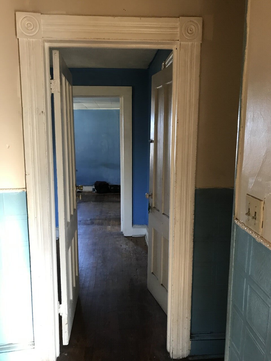
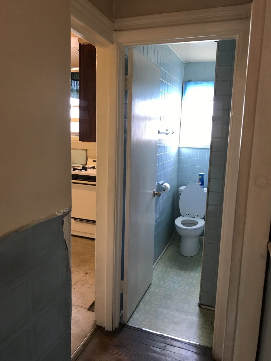
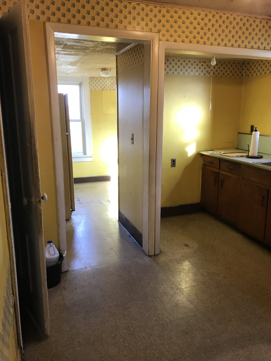
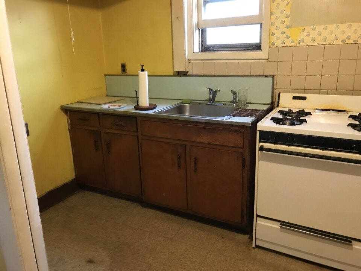
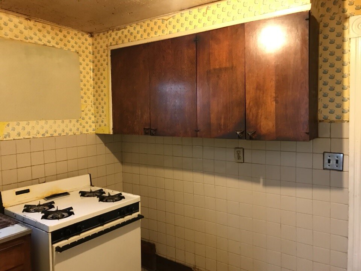
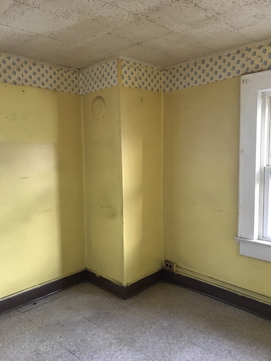
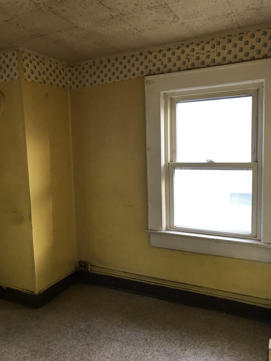
Upon the departure of a long-term tenant from the upper unit of this investment property, the owners approached KHS about adding second-floor living space and completely renovating the upper unit as well as creating a covered outdoor space for the first-floor unit. The owners wanted the new upper space to take advantage of distant views across rooftops toward Long Island Sound, while welcoming abundant daylight not only into the new space but deep within the upper apartment.
The KHS design solution includes a new rear cross gable containing a new family room with a cathedral ceiling off a relocated semi-open kitchen. The new space can be accessed from a new rear exterior stair that leads to a small upper deck, or from the original front entry. Below the new addition, the first-floor unit gains a new expansive covered deck where the grade previously dropped-off, resulting in generous usable outdoor space.
Besides reconceiving the kitchen, renovations to the upper unit included reconfiguring a full bathroom, adding a laundry closet, and shaping an entry area. In the interest of budget, new finishes were kept spare and older materials like an original stained-glass window, some paneled doors, and oak flooring were refurbished, where suitable. New windows were incorporated throughout as was a new fresh whole-unit interior color palette.
Today, both units benefit from updates that support better flow, access to view and daylight, and more hospitable accommodations.

