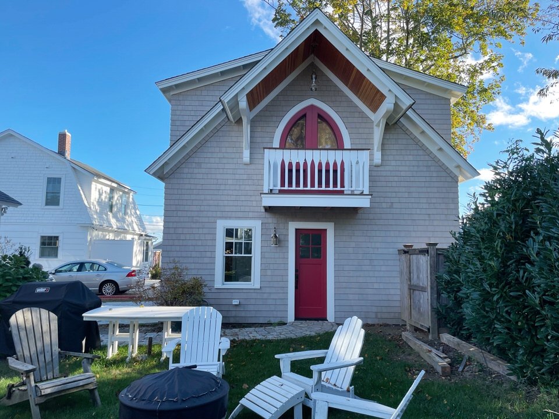
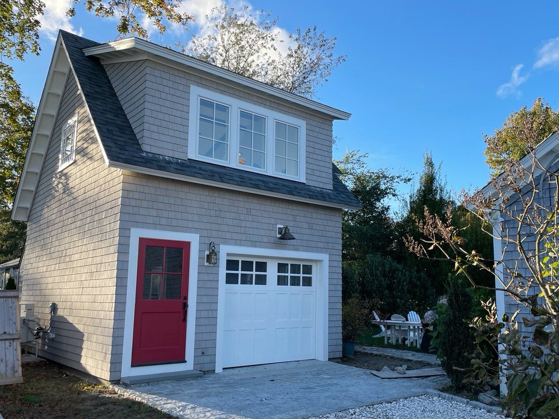
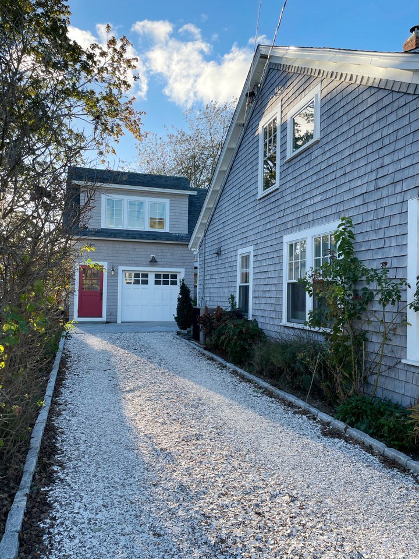
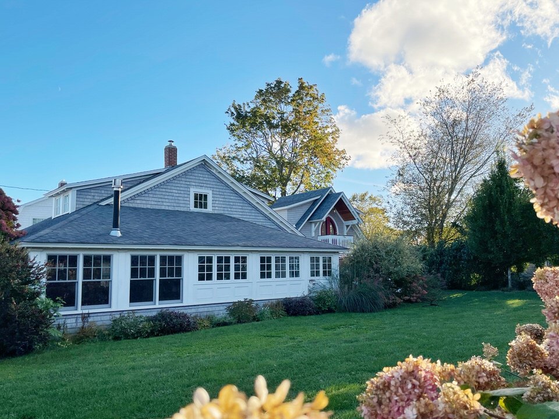
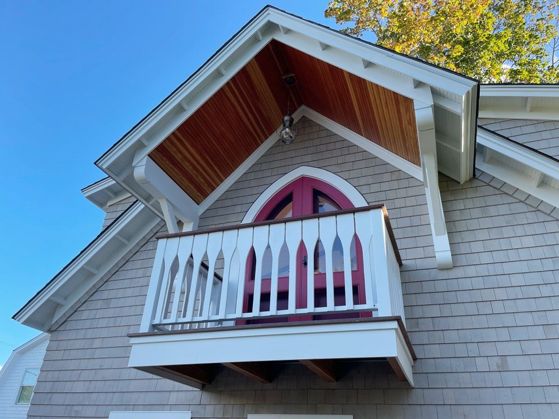
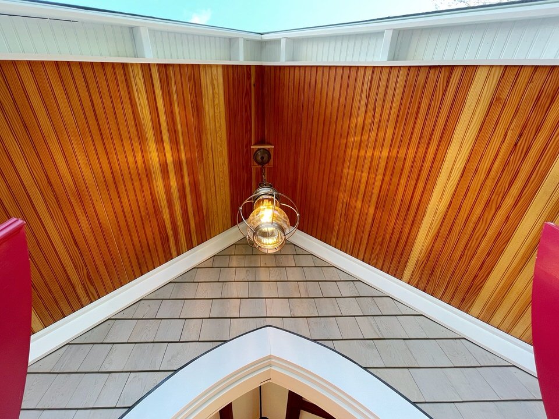
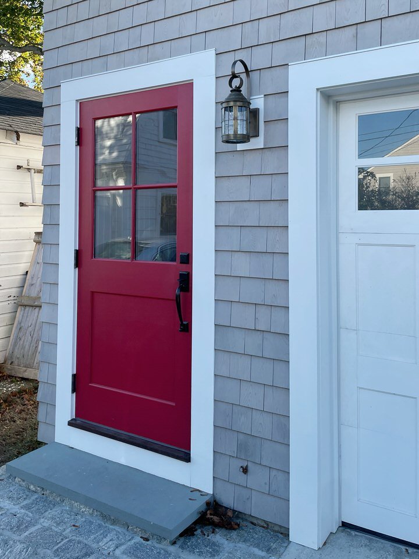
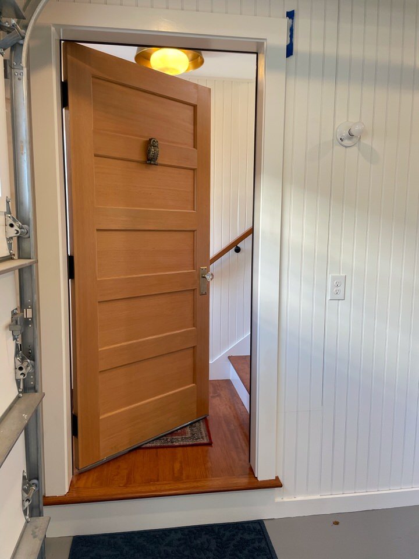
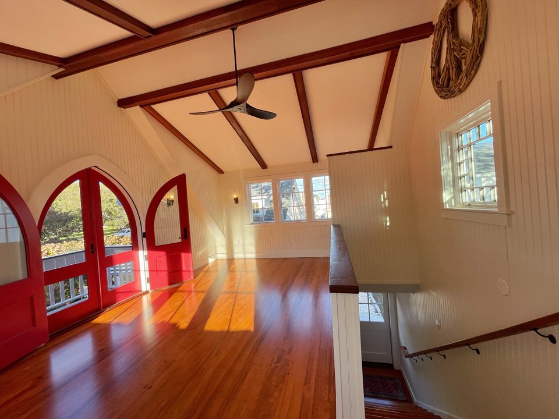
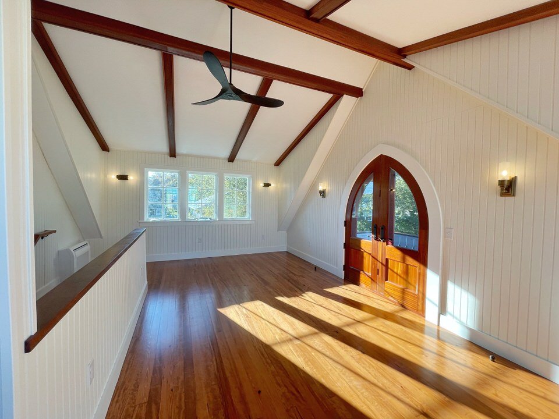
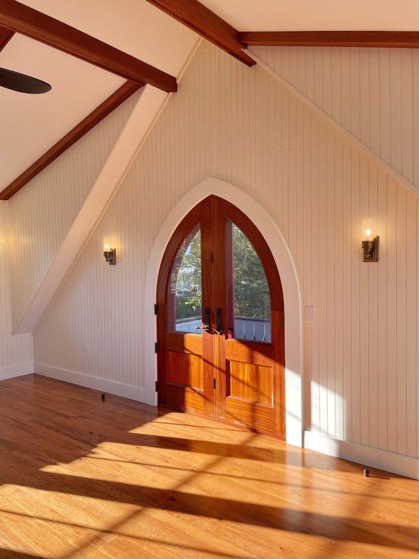
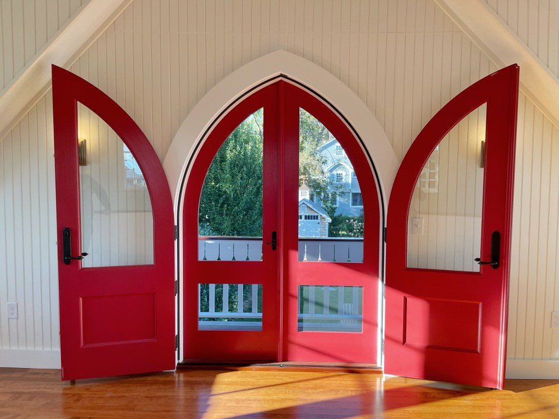
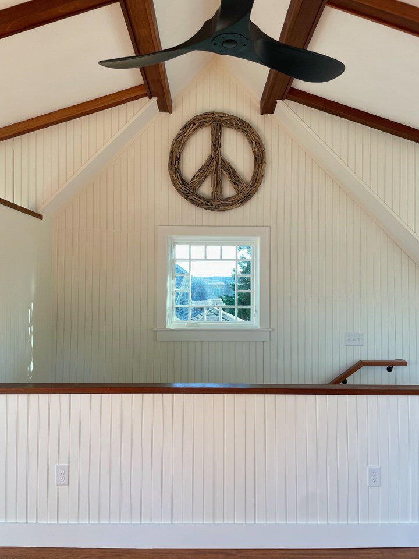
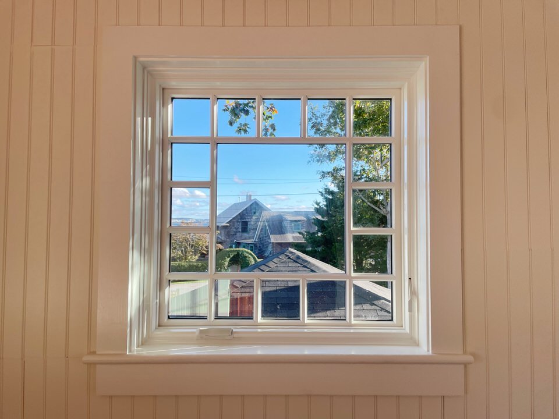
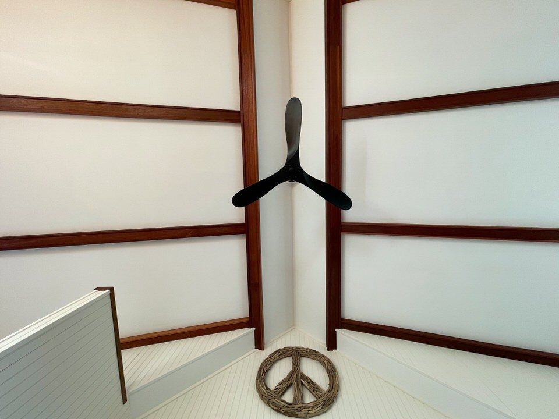
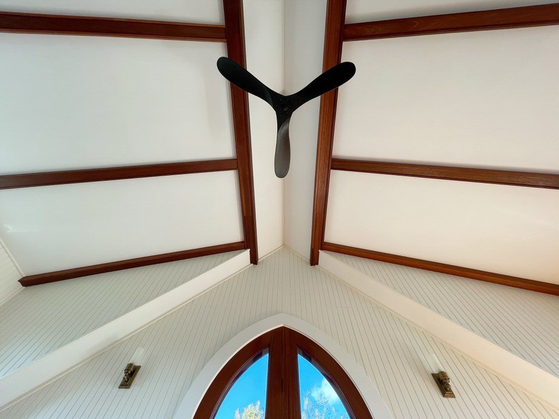
Inspired by the Campground cottages of Oak Bluffs on Martha’s Vineyard, this new garage with living space above is an accessory building to the KHS-designed Touisset Small House Renovation/Addition. It replaces a previous one-story garage and sits on its 16-foot by 22-foot foundation.
In the upper-level sitting room, custom Gothic-revival style doors open to a cantilevered intimate balcony overlooking the backyard. A bracketed roof overhang above the balcony invites sheltered outdoor living. Inside, a beamed cathedral ceiling echoes the ceiling treatment in the Touisset Small House kitchen addition. Beadboard and a simple paint palette further tie the accessory building’s aesthetic to the main cottage.

