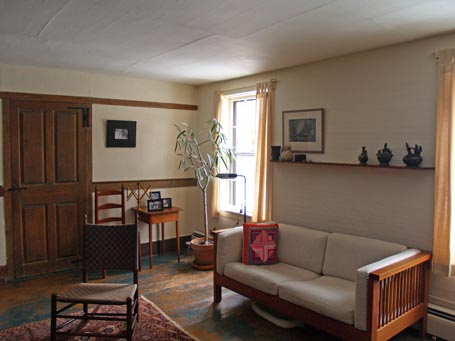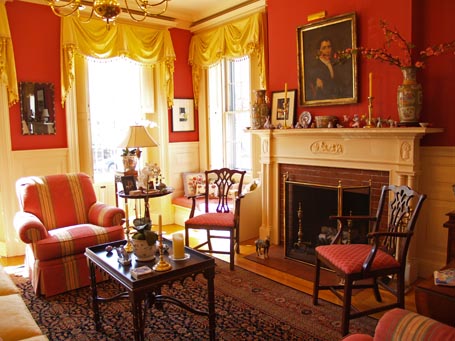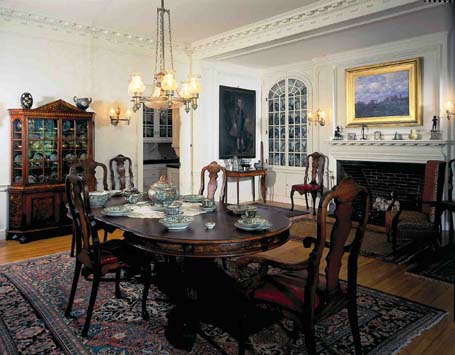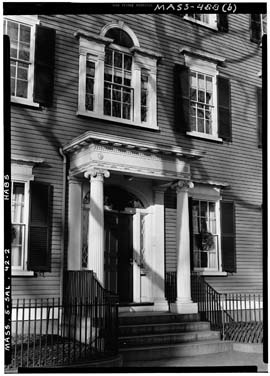If you haven't done so already, pick up the October 2017 issue of Rhode Island Monthly to find the KHS Touisset Small House featured. What fun! Here's the online digital version. Enjoy!
by Katie Hutchison for House Enthusiast
Your Custom Text Here
If you haven't done so already, pick up the October 2017 issue of Rhode Island Monthly to find the KHS Touisset Small House featured. What fun! Here's the online digital version. Enjoy!
by Katie Hutchison for House Enthusiast

Design savvy at Blithewold.
As frequent readers of House Enthusiast know, I define 10 small-house design strategies in my book The New Small House. But, as this photo taken at Blithewold Mansion in Bristol, RI will attest, there's no rule against applying many of the same strategies to smaller moments in larger houses.
This generous window seat off the landing in the grand front stair of this c. 1907 estate, designed in the English Country Manor style, is a great example of creating multipurpose spaces. Here, the landing is more than a place to catch your breath before continuing further up or down the stairs; it's also a destination, thanks to the window seat.

It's a place to curl up with a book or to have a word or two with a companion before heading down to enjoy tea, or up to the more private spaces. It's a pocket for privacy amidst an otherwise larger and more public setting.

It takes advantage of the volume and height a stair can provide, by providing a perch from which to both overlook the activity of the living space below and the scene outside as folks arrive or depart. It takes advantage of the third dimension.

It also borrows daylight and view from windows that would otherwise be dedicated to the stair, and shares that daylight and view with the floor below and the hall above.

Because the painted, raised paneling that lines the wall of the stair seamlessly sides the back of the window seat and then continues further up the stairs, the window seat is very much part of the overall succinct palette of the stair hall. The line between stair and window seat, blurs so that each benefits from the other and is in a way enlarged by the other.

My one wish is that the window seat cushion and pillows were not red/burgundy, and that the coordinating rug wasn't red/burgundy and navy blue. I would prefer colors drawn more from the vase to the left in the photo, or the vase on the window sill further down the stair. Something with more of a mid-green or mid-blue color story would be my choice. But I suppose the cushion, pillows, and rug are the colors they are for historic reasons. Can't help but want to update it some and give it a fresh look.
To see more of Blithewold as well as their impressive gardens, check out their calendar of events. I took the photo above when I was there for one of their afternoon teas. Just delightful.
by Katie Hutchison for House Enthusiast
 Second House c. 1791 interiorMark your calendars for this rare opportunity to tour privately owned Shaker houses in Harvard, Massachusetts September 15, 2012 10:00 am - 4:00 pm. Advance tickets to tour twelve Shaker buildings as well as two other notable Shaker properties are available via the Harvard Historical Society. Tickets also include free admission to the Fruitlands Museum and Harvard Historical Society exhibits.
Second House c. 1791 interiorMark your calendars for this rare opportunity to tour privately owned Shaker houses in Harvard, Massachusetts September 15, 2012 10:00 am - 4:00 pm. Advance tickets to tour twelve Shaker buildings as well as two other notable Shaker properties are available via the Harvard Historical Society. Tickets also include free admission to the Fruitlands Museum and Harvard Historical Society exhibits.
I'm a fan of the Shaker aesthetic -- its ingenuity, sense of purpose, and attention to craft. I've written about inspired Shaker design here, here, here, and here.
If you're like me, these Shaker houses will leave you aflutter; the quiet elegance of these gentle giants (in structure and legacy) is not to be missed.
by Katie Hutchison for House Enthusiast
 Living room in a Greek Revival, double house on Chestnut StreetI had no idea when I moved to Salem that I would be living in the town featuring “the finest street, architecturally, in New England” (according to maritime historian Samuel Eliot Morison). This spring, that street -- Chestnut Street -- will welcome visitors into ten homes along it, to benefit Hamilton Hall (also on Chestnut Street). Tour first-floor, living spaces of featured homes on Saturday, May 5 from noon to 3:45 pm. Owners and guides will share tales of historic and anecdotal interest about the stately homes participating in May Day on Chestnut Street.
Living room in a Greek Revival, double house on Chestnut StreetI had no idea when I moved to Salem that I would be living in the town featuring “the finest street, architecturally, in New England” (according to maritime historian Samuel Eliot Morison). This spring, that street -- Chestnut Street -- will welcome visitors into ten homes along it, to benefit Hamilton Hall (also on Chestnut Street). Tour first-floor, living spaces of featured homes on Saturday, May 5 from noon to 3:45 pm. Owners and guides will share tales of historic and anecdotal interest about the stately homes participating in May Day on Chestnut Street.
Stroll the street originally laid out in 1796 where well-to-do sea captains, ship builders, and merchants (among others) created their Federal and Greek Revival style dwellings, far removed from the workaday bustle of the wharves and counting houses. Explore homes, like the one shown in the photograph above built in 1845/46 for Reverend James W. Thompson. It’s the western half of a Greek Revival double house. (The eastern half was built for Captain Nathaniel West.) When Captain John B. Silsbee owned the western half (pictured) in the late 1850’s and 1860’s, 20 of his family members and servants resided there. They occupied four floors and a basement kitchen in the 5,500 square-foot home, while the Captain sailed to Zanzibar and Sumatra importing pepper. Today, the house has fewer inhabitants, but teems with a rich architectural and social history.
At 4:00 pm after perusing the participating homes, indulge in high tea at c. 1805 Hamilton Hall, designed by Salem’s renowned wood-carver architect Samuel McIntire. For more event information, visit the Hamilton Hall website. Reservations are required.
by Katie Hutchison House Enthusiast

 Interior Phillips House dining room, courtesy of Historic New EnglandIn the ten years I’ve lived in Salem, I’ve rarely missed Historic Salem, Inc.’s Christmas in Salem house tour. Each year it presents new opportunities to share the stories of Salem’s most intriguing historic homes and properties, all decorated for the season. The 32nd annual tour invites attendees to “Rediscover the McIntire District” – the notable historic neighborhood named for Samuel McIntire, Salem’s famed late 18th and early 19th century wood-carver architect. If you think you know the McIntire District, think again. Among 13 featured properties, this year’s tour will highlight the Colonial Revival architecture of Salem-native, William G. Rantoul.
Interior Phillips House dining room, courtesy of Historic New EnglandIn the ten years I’ve lived in Salem, I’ve rarely missed Historic Salem, Inc.’s Christmas in Salem house tour. Each year it presents new opportunities to share the stories of Salem’s most intriguing historic homes and properties, all decorated for the season. The 32nd annual tour invites attendees to “Rediscover the McIntire District” – the notable historic neighborhood named for Samuel McIntire, Salem’s famed late 18th and early 19th century wood-carver architect. If you think you know the McIntire District, think again. Among 13 featured properties, this year’s tour will highlight the Colonial Revival architecture of Salem-native, William G. Rantoul.
Great grandson of Robert Rantoul, Sr. (for whom Rantoul Street is named in Beverly), architect William G. Rantoul left his stamp on many formidable buildings on the North Shore. Lucky for us, several of them are featured on the Christmas in Salem tour, including the c. 1906 Salem Athenaeum, c. 1911 renovations to Historic New England’s Phillips House, and two private residences from roughly the same period. Flags will mark these and additional properties on the tour route which have Rantoul connections.
 Phillips House. Library of Congress, Prints & Photographs Division, HABS MASS,5-SAL,42-2 Perhaps the best way to get a taste, here, for this year’s tour and for Rantoul’s architecture is to explore Historic New England’s Phillips House at 34 Chestnut Street. It exemplifies much of Rantoul’s work in the Colonial Revival style. In 1911 Anna and Stephen Willard Phillips hired their family friend, peer, and Chestnut Street neighbor, architect William G. Rantoul, to renovate their home in a manner more in keeping with its original Federal era roots.
Phillips House. Library of Congress, Prints & Photographs Division, HABS MASS,5-SAL,42-2 Perhaps the best way to get a taste, here, for this year’s tour and for Rantoul’s architecture is to explore Historic New England’s Phillips House at 34 Chestnut Street. It exemplifies much of Rantoul’s work in the Colonial Revival style. In 1911 Anna and Stephen Willard Phillips hired their family friend, peer, and Chestnut Street neighbor, architect William G. Rantoul, to renovate their home in a manner more in keeping with its original Federal era roots.
Those roots hark back to Oak Hill, a c. 1800 home designed by Samuel McIntire for Captain Nathaniel West and his wife Elizabeth Derby West in South Danvers, Massachusetts. After a bitter divorce in 1806, Elizabeth retained the property until her death in 1814. She left the estate to their three daughters, but when Sarah, the youngest, perished unmarried and childless in 1819, Nathaniel West inherited Sarah’s third of the estate. He did the logical thing, and in 1820 had his third, which amounted to four rooms (two stacks of two rooms), removed from Oak Hill and moved by ox sled to Salem. He then had a hall added between the rooms on the first and second floors, a third floor constructed on top, and a back ell attached. Voilà, Federal home.