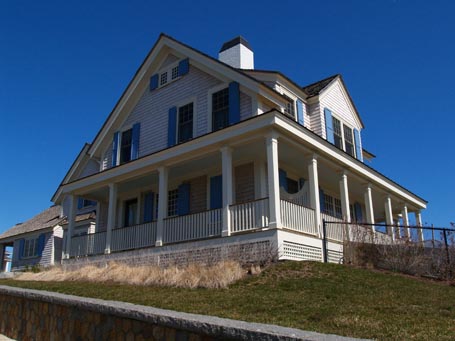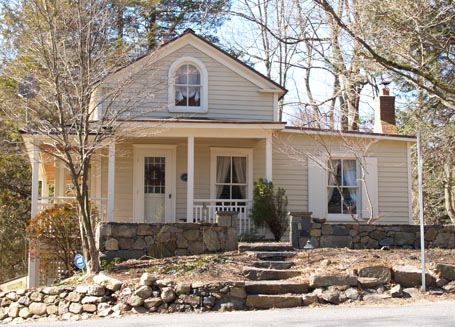 Click on this photo to see it in the note cards/prints gallery.A lace, scalloped-edge valance echoes a unique, scalloped-edge eave on a board-and-batten barn. Ornamentation along an eave or window head can embellish such lines of transition, calling attention to them. Here, both the lace valance and carved eave detail enlist daylight as an accomplice. The partial transparency of the lace softens the window head, while, in bright sun, the shadow-line of the eave carving would highlight the intersection of the roof and wall. Accents such as these enhance edge conditions.
Click on this photo to see it in the note cards/prints gallery.A lace, scalloped-edge valance echoes a unique, scalloped-edge eave on a board-and-batten barn. Ornamentation along an eave or window head can embellish such lines of transition, calling attention to them. Here, both the lace valance and carved eave detail enlist daylight as an accomplice. The partial transparency of the lace softens the window head, while, in bright sun, the shadow-line of the eave carving would highlight the intersection of the roof and wall. Accents such as these enhance edge conditions.
by Katie Hutchison for the House Enthusiast





