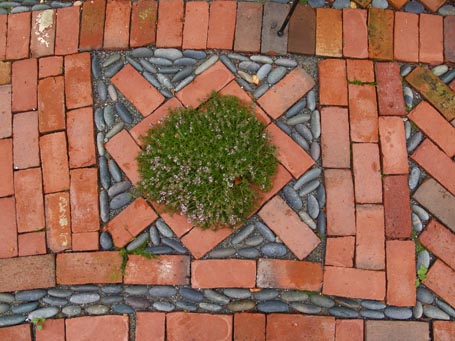 Training trees to grow in one plane, as an espalier, appeals to me. I am likewise enamored of topiaries. I was married in a topiary garden, and I periodically bring home a miniature, potted myrtle or rosemary topiary that I simply can’t resist. The art of shaping natural material to achieve a desired form is, in many ways, akin to architecture. This espaliered dwarf pear tree beautifully enhances the pale, blue-green backdrop of what I assume is an infilled, barn-door opening. It’s but one of many captivating garden features that I discovered at a Gloucester property last weekend during the North Shore Open Day, a program organized by The Garden Conservancy. Visit their website to find the Open Days Program schedule in your neck of the woods. I was glad I did.
Training trees to grow in one plane, as an espalier, appeals to me. I am likewise enamored of topiaries. I was married in a topiary garden, and I periodically bring home a miniature, potted myrtle or rosemary topiary that I simply can’t resist. The art of shaping natural material to achieve a desired form is, in many ways, akin to architecture. This espaliered dwarf pear tree beautifully enhances the pale, blue-green backdrop of what I assume is an infilled, barn-door opening. It’s but one of many captivating garden features that I discovered at a Gloucester property last weekend during the North Shore Open Day, a program organized by The Garden Conservancy. Visit their website to find the Open Days Program schedule in your neck of the woods. I was glad I did.
by Katie Hutchison for the House Enthusiast





