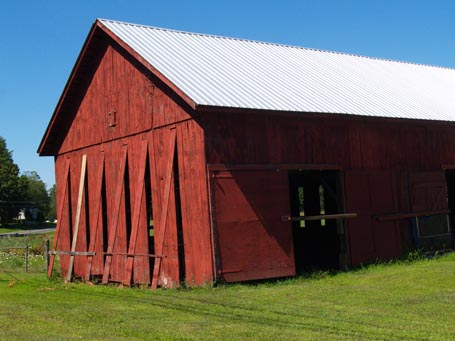 Click on this photo to see it in the note cards/prints gallery. In today’s era of mass production, the hand-hewn clapboards, trim, and windows of the Narbonne House c. 1675 of Salem, Mass. are striking. It’s a slanting, bulging beauty of a building in a pleasing putty color. The soft textures of its skin and the rugged simplicity of its windows are increasingly rare. Sometimes in the bustle of everyday commitments, I start to breeze by it without much attention; then I catch myself, and pause to pay it respect. I’m grateful for such a treasure. Visit an historic neighborhood near you; reconnect with time-worn handiwork.
Click on this photo to see it in the note cards/prints gallery. In today’s era of mass production, the hand-hewn clapboards, trim, and windows of the Narbonne House c. 1675 of Salem, Mass. are striking. It’s a slanting, bulging beauty of a building in a pleasing putty color. The soft textures of its skin and the rugged simplicity of its windows are increasingly rare. Sometimes in the bustle of everyday commitments, I start to breeze by it without much attention; then I catch myself, and pause to pay it respect. I’m grateful for such a treasure. Visit an historic neighborhood near you; reconnect with time-worn handiwork.
by Katie Hutchison for the House Enthusiast




 Nestled against an enormous rock outcropping, this brick driveway seems to grow organically from its site. The low, canted, boulder wall snakes along the edge of the outcropping and perimeter plantings to delineate two edges of the driveway. Three rows of Belgian block, laid flush with grade in lieu of a more containing wall, comprise the third, thick edge. Within the stone borders, old bricks intermingle with moss to provide a loosely defined car pad that could just as easily function as a modest, pocket patio. For versatile, appealing results, think of the driveway as part of the garden design.
Nestled against an enormous rock outcropping, this brick driveway seems to grow organically from its site. The low, canted, boulder wall snakes along the edge of the outcropping and perimeter plantings to delineate two edges of the driveway. Three rows of Belgian block, laid flush with grade in lieu of a more containing wall, comprise the third, thick edge. Within the stone borders, old bricks intermingle with moss to provide a loosely defined car pad that could just as easily function as a modest, pocket patio. For versatile, appealing results, think of the driveway as part of the garden design.