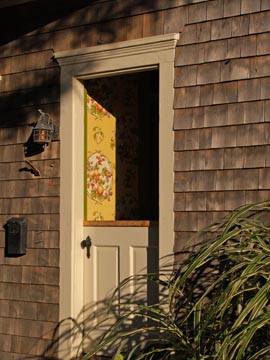 This is a porch, yet a room. Outdoors, yet in. It’s a great example of a deep, wrap-round porch which invites use. I’d estimate that it’s twelve-feet deep – twice the minimum recommended depth in A Pattern Language pattern #167: Six-foot balcony.
This is a porch, yet a room. Outdoors, yet in. It’s a great example of a deep, wrap-round porch which invites use. I’d estimate that it’s twelve-feet deep – twice the minimum recommended depth in A Pattern Language pattern #167: Six-foot balcony.
The semi-enclosing guardrail, periodic turned posts, and gently sloped bead-board ceiling all provide comfortable shelter, while the long, wrapping, open expanse welcomes daylight, breezes, and view. Furnishing the porch for sitting and dining, complete with finished sideboards, serving tables, and a rug, greatly expands and diversifies the available living space.
If I could, I’d wrap this gem up and take it home with me. Short of that, we can borrow from its example. Learn more about integral, wrapping porches in my recent Drawing Board column for Fine Homebuilding’s annual HOUSES issue. Click here for a PDF of the column. "Design an integral porch" by Katie Hutchison, Issue #227, Spring/Summer 2012. Reprinted with permission copyright 2012, The Taunton Press, Inc. Read another porch paradigm “Design snapshot”, too.
by Katie Hutchison for House Enthusiast





