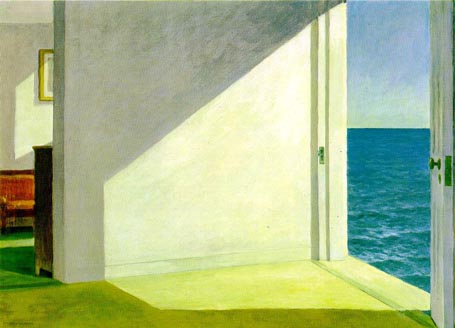I think I may have missed my calling. My inner set-designer is dying to work with Wes Anderson on a project. Have you seen his latest: Moonrise Kingdom? Like many of his other films – Rushmore, The Royal Tenenbaums, and The Life Aquatic with Steve Zissou -- the sets and production values/details of Moonrise Kingdom are exquisite. Anderson has a real knack for what we architects call the building section. It’s more than a knack, really; I think he has a crush on the building section.
A building section is a drawing device which slices or cuts through a space (usually vertically). Architects use the building section to communicate building component relationships. Wes Anderson uses a movie-set interpretation of the building section (adjacent rooms/spaces filmed from the vantage point of the missing fourth wall) to communicate character relationships to each other and to the spaces they inhabit. In his hands, the section implies a somewhat magical world, not unlike a dollhouse, in which the audience peeks into the adjacent inner realms of his characters. Anderson pans across and up and down the set sections he and his collaborators create, setting the movie in literal motion while unabashedly revealing that this is a not the real world; it’s something alternative, dreamy, and enhanced. He’s quoted on NPR’s Fresh Air program as describing the fictional setting of Moonrise Kingdom as “a memory of a fantasy”. Or a fantasy of a memory. This could be said, perhaps, of most of his films.
Moonrise Kingdom is the story of an innocent first summer love, set in 1965 on New Penzance, a fictional island off the east coast. New Panzance reminded me of Bustins Island on Maine, a summer escape which is of a similar size and appearance, and also has only a single emergency vehicle (or two) circling its dirt roads. However, much of the movie was shot in Newport, RI, while the interior sets were created in a nearby empty Linens ‘n’ Things. Anyway, the lead characters Sam and Suzy are misfit twelve-year olds who realize they fit each other. They decide to runaway together, which causes various semi-dysfunctional adults (played by Bruce Willis, Edward Norton, Bill Murray, Frances McDormand, and Tilda Swinton) to search for them on the island. It’s a quirky, highly stylized delight.
It opens, as I recall or at least as I choose to recall, panning across the section of Suzy Bishop’s summer home on the Summer’s End portion of the island. I read that Anderson and production designer Adam Stockhausen’s concept for the Bishop family home was inspired by Clingstone in Jamestown, RI and a converted lighthouse from the 1800s. The Island look was also influenced by Ten Chimneys in Wisconsin and a house in the Thousand Islands area at the Canadian/US border.
The 1948ish Spartanette trailer coach home for bachelor Captain Sharp, the Bruce Willis character, was particularly inspired. It, too, was filmed with its fourth wall removed. I have a thing for the warm finishes and cozy interiors in such industrial-seeming vehicles. Spartanettes were the down-market line of trailers made by the Spartan Aircraft Company in Tulsa, OK. As KHS Facebookers and House Enthusiast’s may recall, I’m a fan of domesticated vehicles like the “short bus” that architect Will Winkelman redesigned and the tear-drop campers in the movie Kitchen Stories. Someday, I aim to own and outfit my own retro coach trailer/bus, but that’s another story.
To experience a sublime, alternative, nostalgic, fantastic, island community, look no further than Anderson’s Moonrise Kingdom, where building sections reign.
by Katie Hutchison for House Enthusiast











