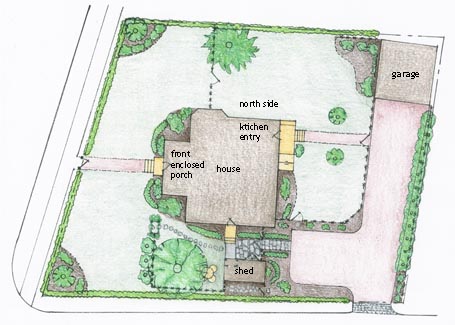 Learn to modulate this potent design factor
Learn to modulate this potent design factor
You would think it would be obvious, but sometimes it needs to be said: attention to the third dimension is critical to shaping space. All too often in a rush to plan room-to-room adjacencies and sequencing on a particular floor level, treatment of the third dimension becomes an afterthought. The common default of endless flat ceilings is a missed opportunity. So is circulation between full-height walls in lieu of passage through capped doorways. Even worse, the third dimension is frequently manipulated in a misguided attempt to meet so called “market demand”. Real estate listings boast double-height entries and “great rooms” as assets when often such spaces are poorly designed and prove overwhelming and discomforting. They needn’t be. Spatial variety in the form of interludes with lower ceilings in which to pause or take personal shelter can relieve otherwise tall, open spaces.
The tendency to think in two dimensions, rather than three, means many are only addressing two-thirds of our spatial experience. We can do better. In this primer we’re going to look at everyday outdoor examples in which the third dimension is tempered to create different effects which support different activities, expectations, and moods. I’ll translate those examples to simple diagrams to apply to our indoor environments. With a little thought and common sense, we can begin to harness the rewards of varying the third dimension in our homes.



