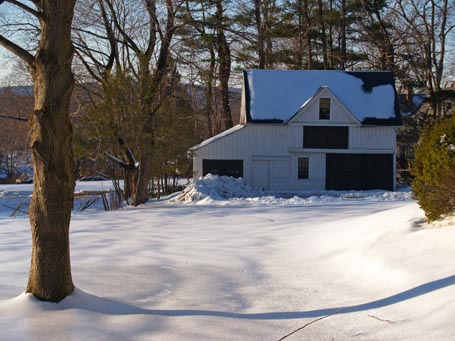 Here’s another find from a weekend of barn chasing. This one has a lot to recommend it: three openings outfitted with sliding doors, a lean-to which elongates the barn footprint, board and batten siding, and a centered, gable dormer, faced with shingles.
Here’s another find from a weekend of barn chasing. This one has a lot to recommend it: three openings outfitted with sliding doors, a lean-to which elongates the barn footprint, board and batten siding, and a centered, gable dormer, faced with shingles.
Sliding doors are a great barn legacy. Unlike swinging doors, they don’t require a lot of clearance immediately inside or outside the opening in order to operate, and they don’t get in the way when they’re open. Such doors have inspired me to design oversized sliding doors for projects like the Manchester Garage/Garden Room. I wrote about adapting these types of doors to residential uses in a Fine Homebuilding Drawing Board column too.
Incorporating a lean-to is a tried and true way to gain additional single-story space. This one looks like it once featured a door opening with clipped upper corners, but was later outfitted with double, swinging doors. The slightly smaller size of these doors suggests they were intended to accommodate cars rather than horses, carriages, or tractors, which the larger doors to the right were probably meant to accommodate.
The board and batten siding is another welcome barn legacy. It’s informal and practical, while creating a pleasing white-on-white rhythm and graphic foil to the large, green doors, and stark double-hung windows. Interestingly, the four-panel passage door is white rather than green, perhaps to further differentiate the people entrance from the vehicle or horse entrance, and to keep the elevation from becoming too freckled.
The single gable dormer adds personality to the elevation, and headroom above the hay loft doors. It’s hard to tell from this photo, but the shingles on the dormer include two, double rows of scalloped shingle courses between standard courses. The dormer’s decorative cladding hints that the dormer is more of a people place than the no-nonsense work space below.
All in all, this workhorse is pleasingly personable.
by Katie Hutchison for House Enthusiast

